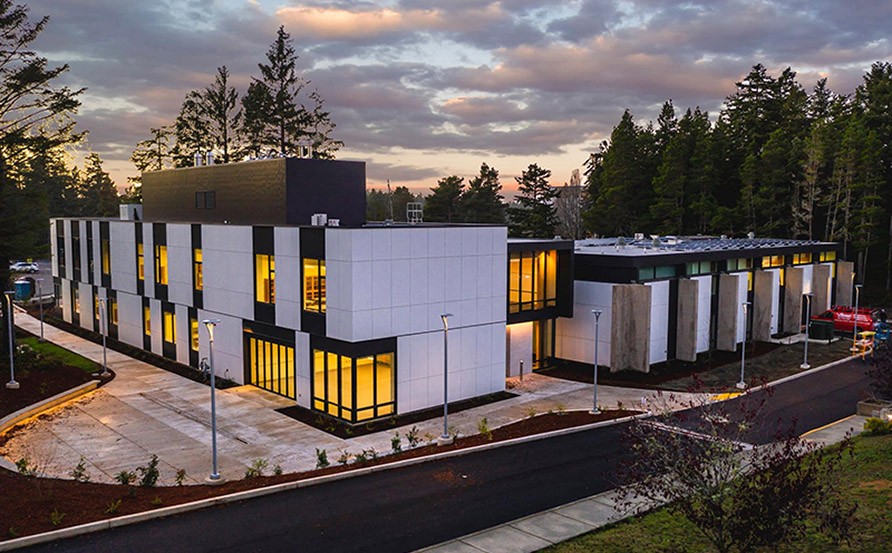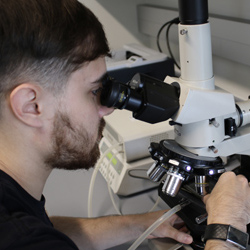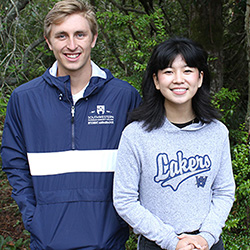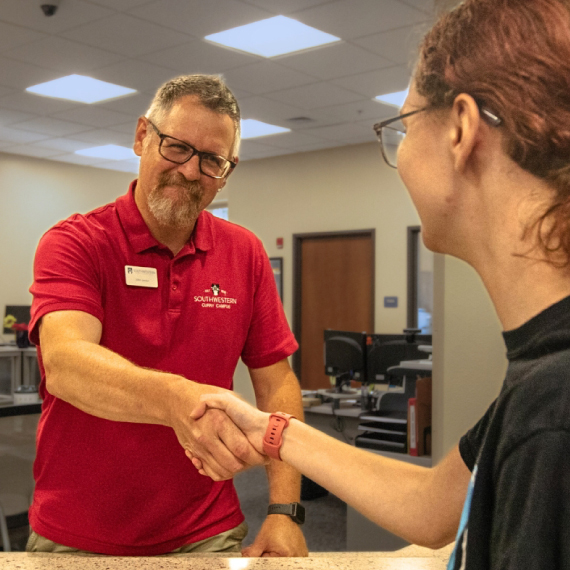This project was 20 years in the dreaming.
Southwestern talked for years about the need for modern labs to improve training for students in health care, nursing and science career pathways. The College is the region’s No. 1 job training hub. Even so, the College could not pass a bond measure to fund the project in the late 1990s.
Then came the perfect storm.
Hospitals and medical offices on the southern Oregon coast grappled with an increasing demand for registered nurses and high-skill health care workers. By 2015, one-third of these workers were ready to retire in the region. Health care facilities were spending millions to hire traveling nurses. Nationwide, the nursing shortage intensified.
Students were frustrated. There was no room in the College’s fully enrolled nursing program. This includes the nursing program on the Curry Campus, 120 miles away. Chemistry students dabbled in a 1965-era lab. The health and science buildings did not accept new technology and modern heating, lighting and ventilation. Student collaboration areas were non-existent.
So, how does a small, public college make a dream reality?
Friends, donors and alumni
First, the College had to understand and document the urgent need for workers and modern training facilities. Second, it had to develop a plan to meet demand for highly-skilled workers. Then, the Southwestern Foundation joined in to bring people together with a vision to inspire tomorrow’s scientists, engineers and health care professionals.
Soon, we were on a mission to transform Umpqua Hall into state-of-the-art nursing and science labs with advanced technology, a lecture hall and student collaboration areas.
The Coquille Indian Tribe was the first community partner to join with Southwestern Foundation to launch fundraising. Soon, Bay Area Hospital followed with a challenge to the medical community to match a $1 million donation. Within 24 hours, doctors through the Advanced Health organization stepped up. Ford Family Foundation was next, offering a 3-to-1 match on every dollar individuals donated.
The dream evolved into a $25 million investment by donors, grantors and community partners to complete the largest construction project in the College’s 61 years.
The Return on Investment
Southwestern soon transformed its original campus building — Umpqua Hall – into a vibrant, collaborative learning space that celebrates the College’s history and helps reach into the future.
The College opened Umpqua on Sept. 13, 2021. The building includes a modern nursing lab aligned with industry standards; two multi-use, technology rich classrooms; a mid-sized lecture hall; and up-to-date labs for EMT/paramedicine, physics/engineering, geology, anatomy & physiology, biology and chemistry.
Nursing Enrollment Doubles
There have been many successes in this project. Perhaps the most impactful is the nursing program expansion. The College doubled enrollment in the program, now training 105 first- and second-year students annually. It also increased clinical training placement in the five hospitals in the College district and hired additional faculty.
The new, much larger nursing lab mimics hospital, ICU and medical clinic settings. There are large practice areas and “sick patient” simulators to give students immediate, hands-on opportunities to refine diagnostics and skills.
A new paramedicine lab mimics real home rescue settings and houses an ambulance, helping better prepare students for real-life integration with nurses and other medical professionals.
Science Pathways And Hands-On Learning Increases
In anticipation of new lab space, the College brought back physics and engineering degree pathways. Enrollment in chemistry and other biology/science transfer degree pathways are seeing increasing enrollment, too.
Faculty are incorporating the building’s green energy aspect into the physics, engineering and chemistry curriculum. Passively heated and cooled with automated temperature and fresh-air systems, the building is the most efficient education building on the southern Oregon coast.
Responsible Revitalization
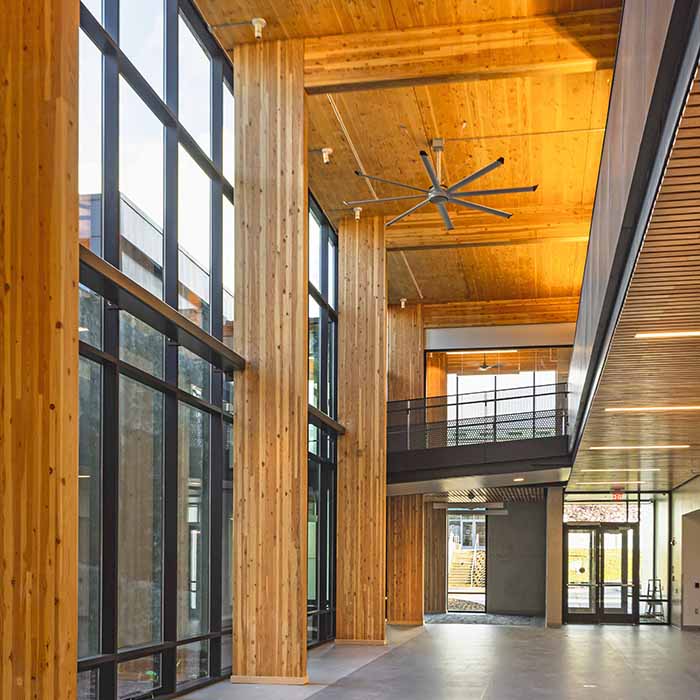 Umpqua Hall showcases Oregon’s innovative wood products. It sets a standard for wise-use of locally sourced materials, featuring cross-laminated timber and glulam beams reminiscent of the campus’ original construction.
Umpqua Hall showcases Oregon’s innovative wood products. It sets a standard for wise-use of locally sourced materials, featuring cross-laminated timber and glulam beams reminiscent of the campus’ original construction.
As the timelines for Umpqua Hall’s opening and the College’s 60th year anniversary merged, we dug into our history. We rediscovered stories of our College’s beginning, and realized the past is an elemental component of the future.
Glulam timber arrived in America in the 1930s. Stronger than steel, it soon became a product of Northwest mills. Throughout the century, our community manufactured specialized wood products, shipping them around the globe. In the 1950s, local longshoring families profited mightily off this industry. Still, they knew future generations needed diverse career path choices. They wanted their children to be able to go to college locally. They lobbied Oregon lawmakers and successfully helped launch the start of Oregon’s public community colleges in 1959. Southwestern was Oregon’s first public community college.
Southwestern’s early founders soon designed a campus in a forest setting beside two lakes. By 1964, builders were placing glulam beams atop Umpqua Hall – the original “shops building”. The beams became the support system for the roof structure.
Who would have imagined the original lumber would remain viable today?
During Umpqua Hall’s renewal, workers gutted the building but saved the time-stained beams. Blasting them with walnut shells, workers restored the wood’s original splendor. In the new building section, they erected colossal glulam beams that stretch up two stories, angling perpendicularly to support massive cross-laminated timber or CLT slabs. It forms the building’s warm, natural ceilings.
The College sourced all wood products from regional manufacturers. Builders learned new construction techniques with CLT produced by D.R. Johnson Wood Innovations of Riddle, Oregon. Roseburg Forest Products provided long-grained Douglas-fir boards so Southern Oregon wood-ceiling manufacturer 9Wood could mill the lumber into linear acoustic slats that accent the walkways and lecture hall.
Today, design-award winning Umpqua Hall symbolizes a fusion of past and present, architecture and engineering. It celebrates our pursuit of knowledge and our place in the ecosystem.
Eco-powered … naturally!
 Southwestern broke ground on the 43,270 sq. ft. project in April 2019. Umpqua Hall soon became the region’s most energy-efficient building of its kind in the region. The project promotes sustainability in three important ways:
Southwestern broke ground on the 43,270 sq. ft. project in April 2019. Umpqua Hall soon became the region’s most energy-efficient building of its kind in the region. The project promotes sustainability in three important ways:
- repurposing and modernizing a small, under-used historic building;
- adding new modern, highly energy-efficient instruction space; and
- installing a solar photo-voltaic system to generate electricity
The building is in the Path to Net-Zero program through the Energy Trust of Oregon (ETO). We estimate Umpqua Hall will be 70% more efficient than today’s standard, similar buildings. The benefits of our project include:
- The College tapped into ETO cash incentives and technical assistance.
- ETO assisted in the design process, including help with studies, analysis and monitoring systems.
- A photovoltaic solar array provides an endless supply of renewable energy, and is an interactive component in the physics and engineering program.
- In partnership with OPSIS Architecture of Portland and HGE Inc. of Coos Bay, the College chose a site layout to ensure the building works in harmony with the coastal climate. This will also effectively reduce energy costs for decades to come.
Efficient LED lighting coupled with daylight harvesting in perimeter spaces illuminates all space. The building is passively heated and ventilated, with a radiant floor heating system throughout.
Operable windows connect to the building’s direct digital control system and ventilate the space when necessary, flushing the building fresh during the night.
Rainwater run-off flows through swales and native vegetation filtration, eventually meandering into the Coos Bay estuary.
The Stats
- Architect: Opsis Architecture, Portland
- General Contractor: Bogatay Construction, Klamath Falls
- Job creation: 55 construction jobs. 110,000 hours of labor.
- Attracting top-notch faculty: The College added physics/engineering, nursing and EMS instructors; along with 17 part-time faculty at clinical sites in the region’s four community hospitals in Coos, Curry and western Douglas counties, and at larger Trauma 3 facility in Coos Bay.
- $25 million investment: $8M state grant, $6.5M community donations, $5.75M College funding, $3M U.S EDA grant, $1.9M New Markets Tax Credits

